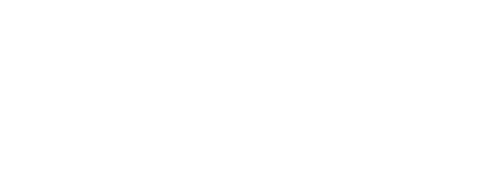46 Farley Rd Millburn Twp., NJ 07078
Due to the health concerns created by Coronavirus we are offering personal 1-1 online video walkthough tours where possible.




Superb craftsmanship and masterful design is uniquely embodied in this luxurious custom home on 1.36 acres of stunning, private property adjacent to the South Mountain Reservation, allowing for expansive nature views.Designed by renowned architect Al Bol AlA, decorated by acclaimed interior designer Debra Blair, and constructed by Russell Schiafo, this home is a masterpiece with no expense spared in finishes or in detail.This home features generously sized 6 bedrooms, each with its own en-suite bathroom featuring Waterworks fixtures and Ann Sacks tile, a new gourmet Bob Bakes kitchen with white inset cabinetry and Carrara countertops.Designed to feel like a luxurious high end hotel, the expansive primary wing has an intimate sitting room, dual walk-in closets and a spa-like bath with radiant flooring.Additional custom touches include impressive millwork throughout, multiple home office spaces, two main level powder rooms, a walk-out lower level with a private bedroom suite, recreation room, lounge, and future home theater.A 3 car garage with lift that can accommodate a fourth car.This decorators' showpiece includes sophisticated lighting fixtures and custom paint finishes, emphasizing its curated high style.Marvin high-efficiency windows, ultra-high efficiency Carrier 9-zone HVAC, Crestron audio/video, LED lighting and Lutron exterior lighting systems all offer state-of-the-art performance rarely seen in a private home.This exceptionally refined home is not to be missed.
| 2 months ago | Status changed to Pending | |
| 4 months ago | Listing first seen online | |
| 7 months ago | Listing updated with changes from the MLS® |
The data relating to real estate for sale on this website comes in part from the IDX Program of Garden State Multiple Listing Service, L.L.C. Real estate listings held by other brokerage firms are marked as IDX Listing. Notice: The dissemination of listings on this website does not constitute the consent required by N.J.A.C. 11:5.6.1 (n) for the advertisement of listings exclusively for sale by another broker. Any such consent must be obtained in writing from the listing broker. This information is being provided for Consumers' personal, non-commercial use and may not be used for any purpose other than to identify prospective properties consumers may be interested in purchasing. Information deemed reliable but not guaranteed. Copyright © 2024 Garden State Multiple Listing Service, L.L.C. All rights reserved.


Did you know? You can invite friends and family to your search. They can join your search, rate and discuss listings with you.